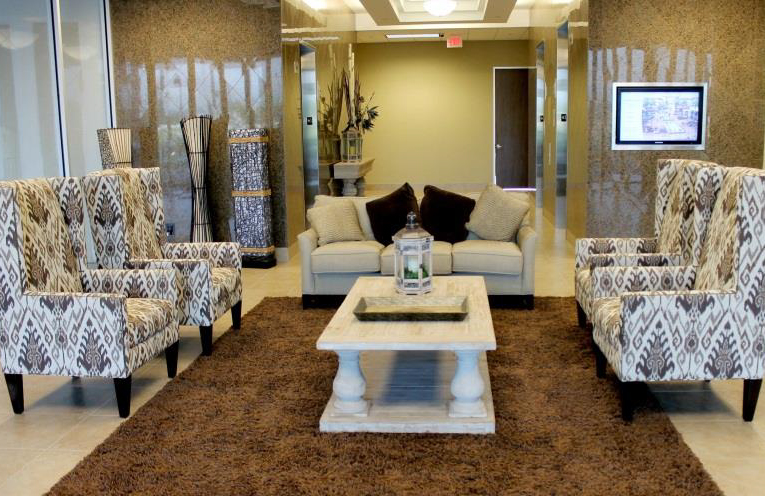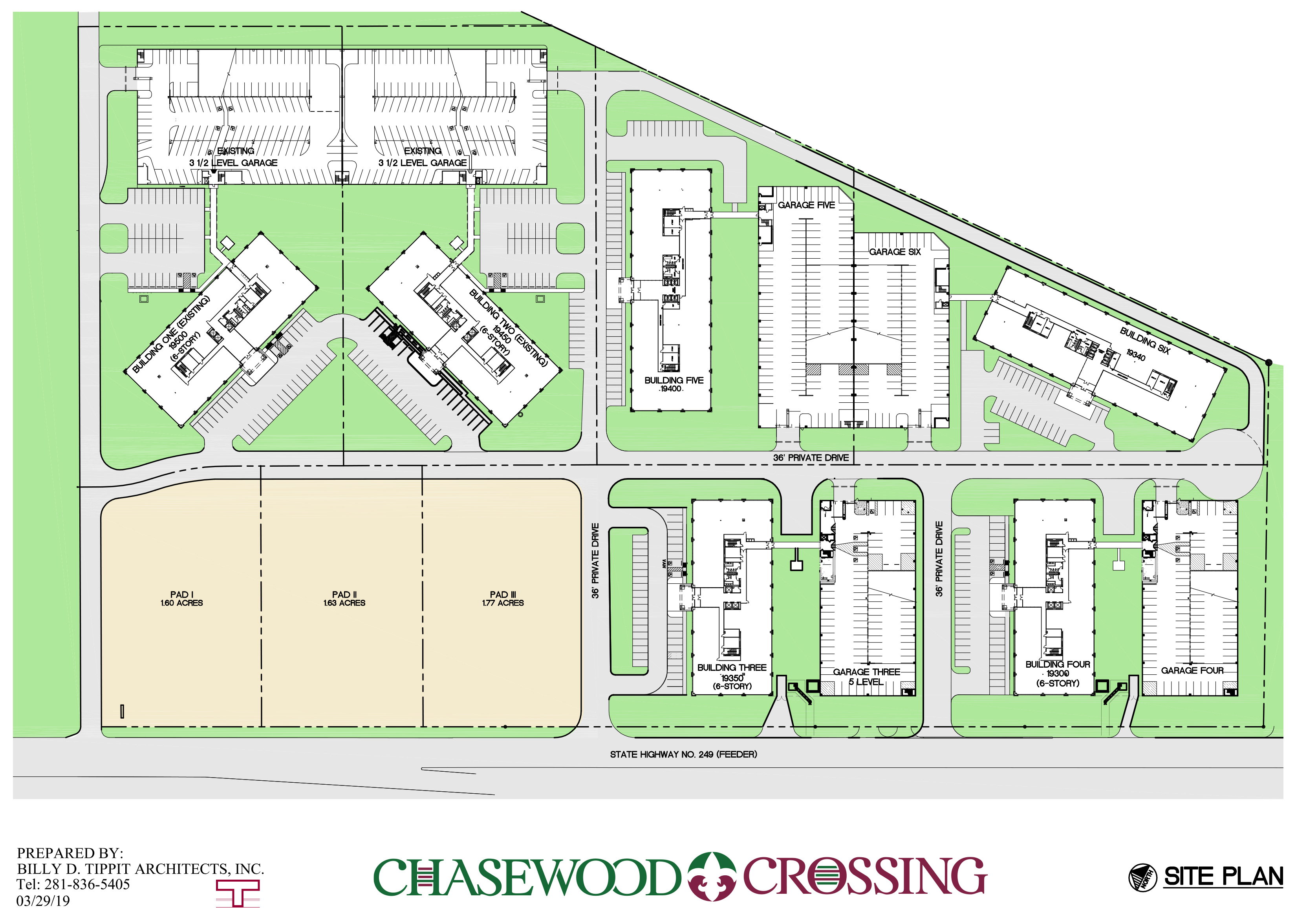

ENERGY EFFICIENT DESIGN
Chasewood Crossing was designed with the same unique quality of construction for which Greenwood Corporations is known and features some of the highest ranked LEED compliant technology of a “Green” building consistent with today’s energy savings and environmental solutions – contributing to a healthier corporate campus.
In order to maximize cost efficiency and reduce the overall carbon footprint, consideration to a number of sustainable building options was given in both the design and construction phases of Chasewood Crossing, including: demand control ventilation, Low E glass that exceeds hurricane wind code standards, recycled construction materials, white rooftop sheets to reflect light and heat to increase energy efficiency, and the highest fire rating materials.


CAMPUS MASTERPLAN
• Class A office buildings with approximately 26,000 sq. ft. per floor
• Pre-cast multi-level parking garages with covered pedestrian building access
• LEED compliant elements
• Dual power sources
• Self-healing fiber optics with 99% reliability
• Conference facilities onsite
• On-campus café/food pop-up
• 30-acre office campus development with immediate access to SH 249
• SH 249 pad sites available


THE CHAMPION FOREST COMMUNITY
A master-planned community of residential neighborhoods, golf clubs and office parks through the thick forest that spanned thousands of acres. Upscale neighborhoods and gated communities are located off tree-lined boulevards and sprawling esplanades shaded by a canopy of oak trees. The nearby Vintage Park adds to the community’s rich shopping, upscale dining, recreation and entertainment – which rival that of the largest metropolitan cities.
